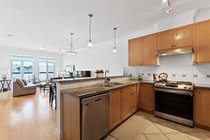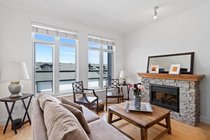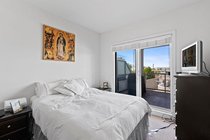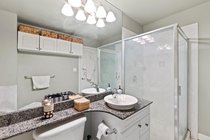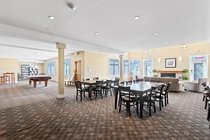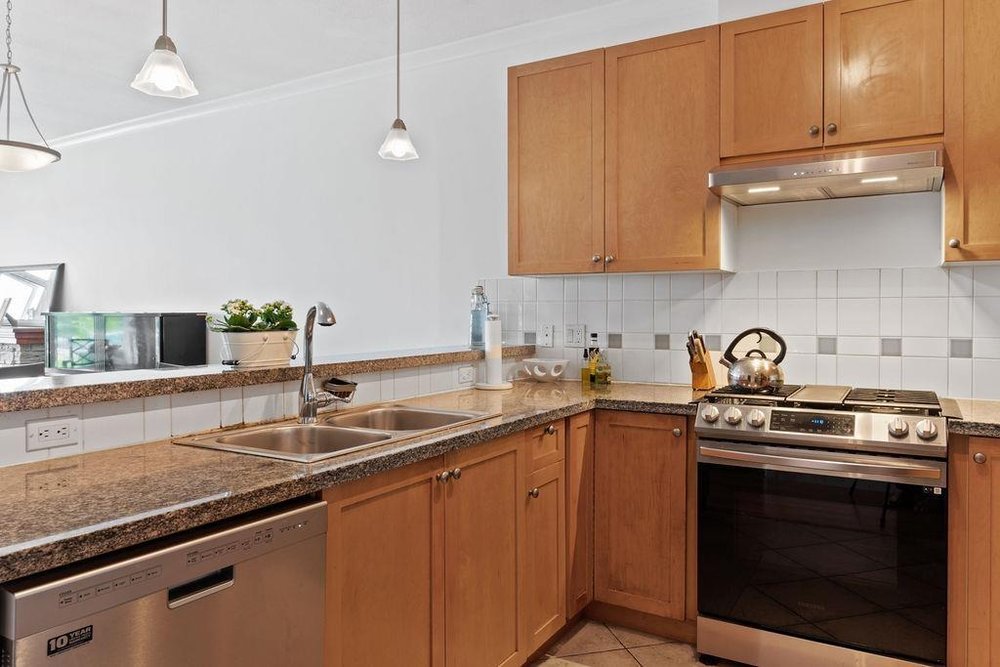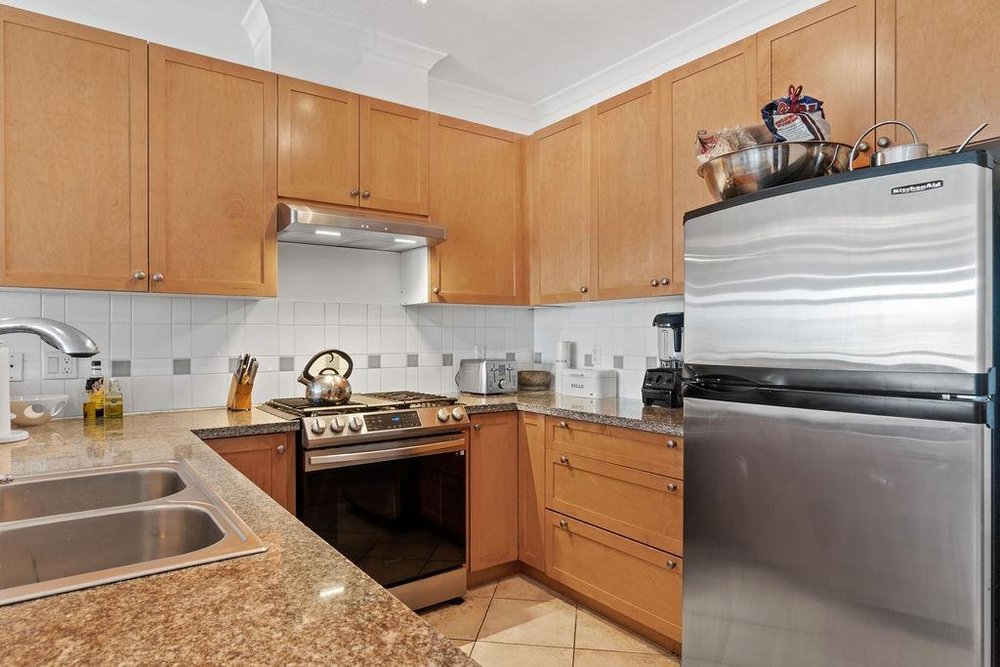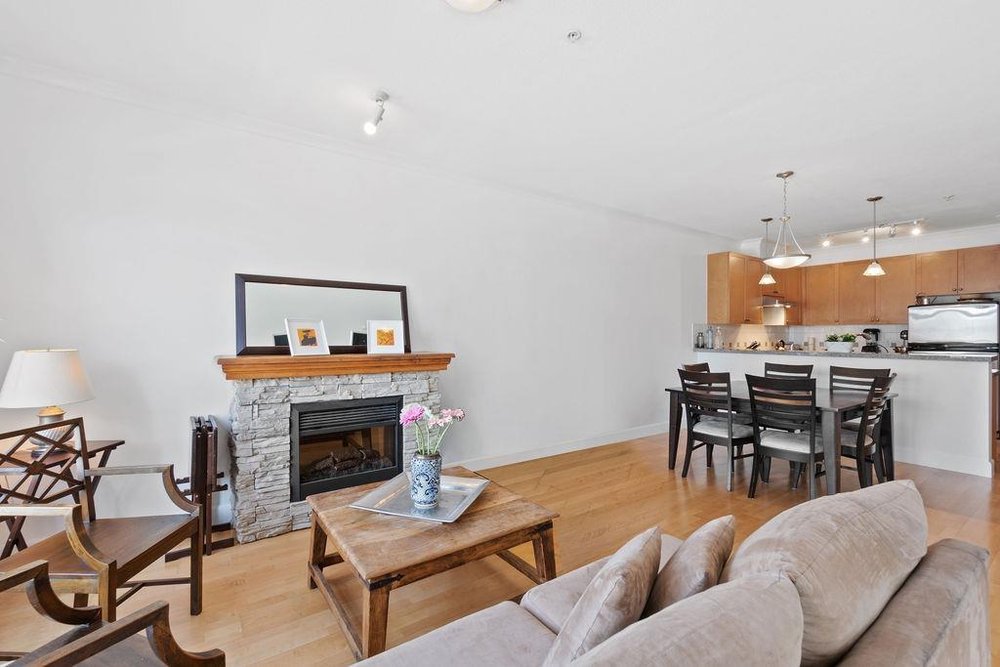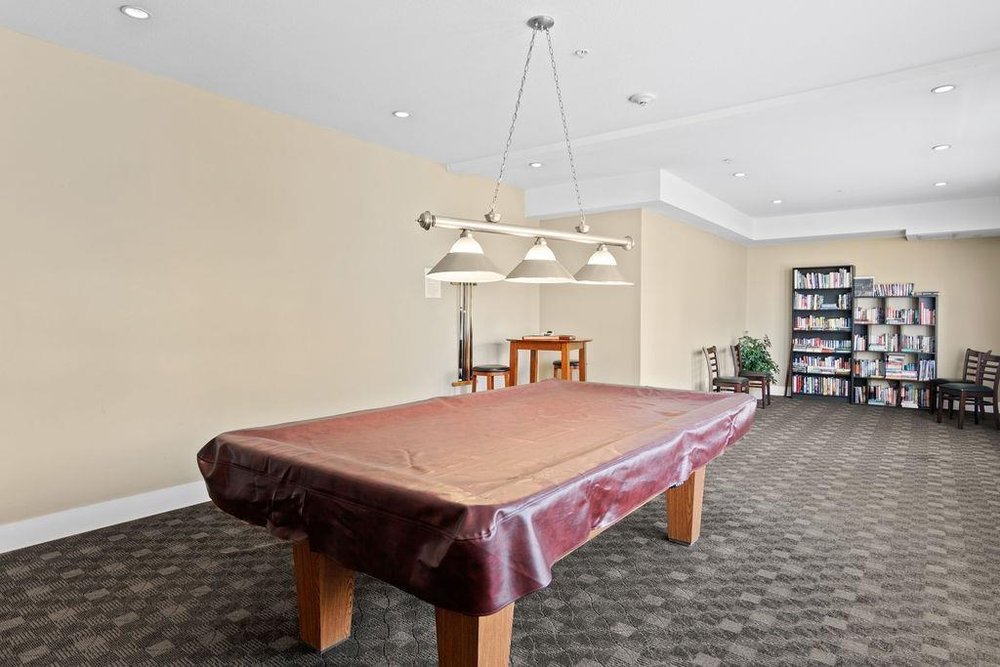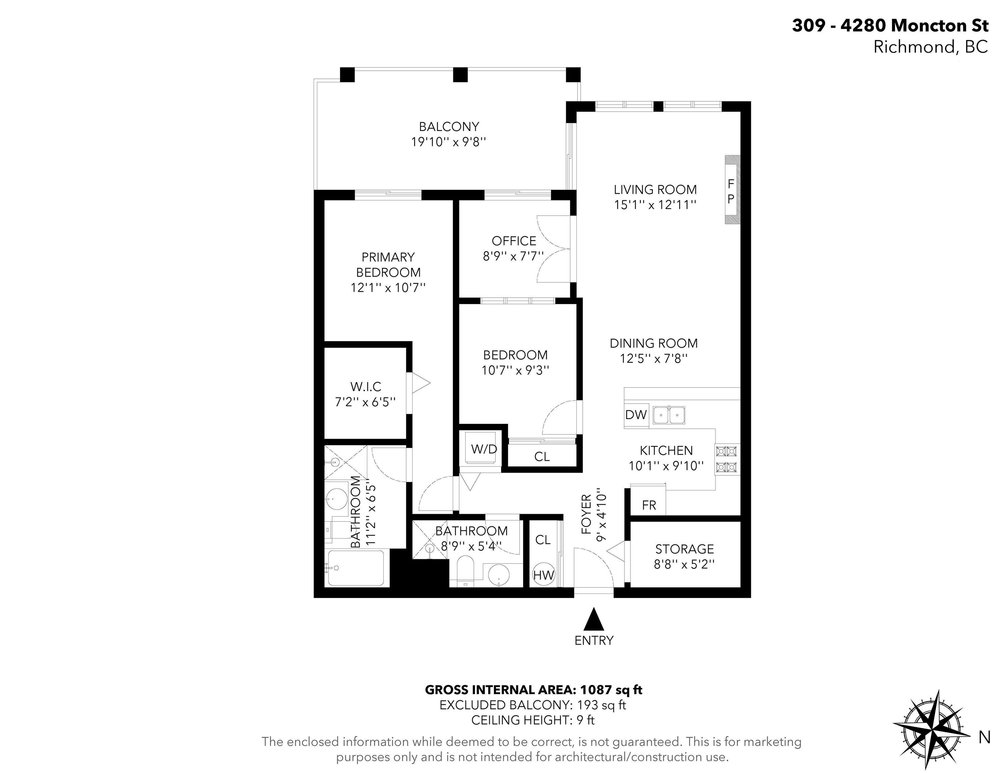Mortgage Calculator
309 4280 Moncton Street, Richmond
Welcome home! A warm, well designed and inviting floor plan provides ample space, while large windows flood the living area with natural light, creating an open and airy feeling. The primary bedroom offers a peaceful retreat complete with an ensuite bathroom with soaker tub and walk in closet. The second bedroom and den provide versatility for a kids room, home office, guest room, or additional living space, accommodating your evolving needs. Large in suite storage and all closets have built-in organizers for ease of use. The highlight is the expansive West facing patio with views of the village and glimpses of the river in the winter. Situated in the vibrant Steveston community, you’ll have convenient access to charming shops and restaurants.
Taxes (2022): $2,196.49
Amenities
Site Influences
| MLS® # | R2780666 |
|---|---|
| Property Type | Residential Attached |
| Dwelling Type | Apartment Unit |
| Home Style | 1 Storey |
| Year Built | 2005 |
| Fin. Floor Area | 1088 sqft |
| Finished Levels | 1 |
| Bedrooms | 2 |
| Bathrooms | 2 |
| Taxes | $ 2196 / 2022 |
| Outdoor Area | Sundeck(s) |
| Water Supply | City/Municipal |
| Maint. Fees | $587 |
| Heating | Baseboard, Electric |
|---|---|
| Construction | Frame - Wood |
| Foundation | |
| Basement | None |
| Roof | Other |
| Fireplace | 1 , Electric |
| Parking | Garage Underbuilding |
| Parking Total/Covered | 1 / 1 |
| Exterior Finish | Mixed |
| Title to Land | Freehold Strata |
Rooms
| Floor | Type | Dimensions |
|---|---|---|
| Main | Living Room | 15'1 x 12'11 |
| Main | Dining Room | 12'5 x 7'8 |
| Main | Kitchen | 10'1 x 9'10 |
| Main | Office | 8'9 x 7'7 |
| Main | Primary Bedroom | 12'1 x 7'7 |
| Main | Bedroom | 10'7 x 9'3 |
| Main | Walk-In Closet | 7'2 x 6'5 |
| Main | Storage | 8'8 x 5'2 |
| Main | Foyer | 9'0 x 4'10 |
Bathrooms
| Floor | Ensuite | Pieces |
|---|---|---|
| Main | Y | 4 |
| Main | N | 2 |


