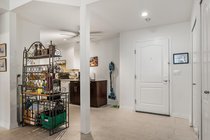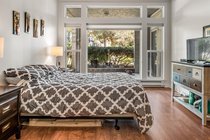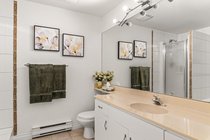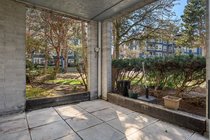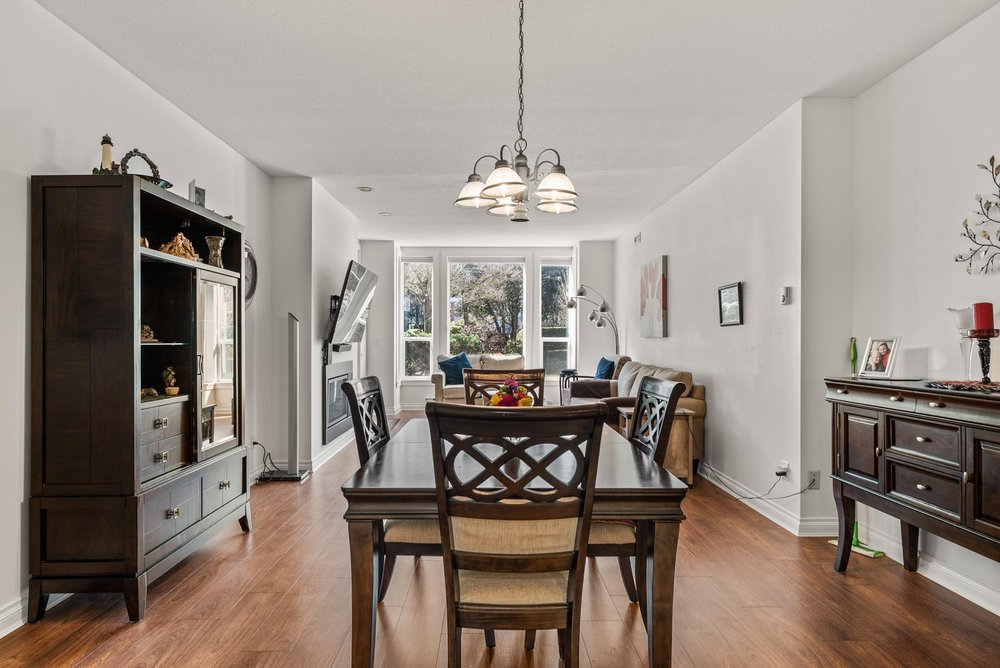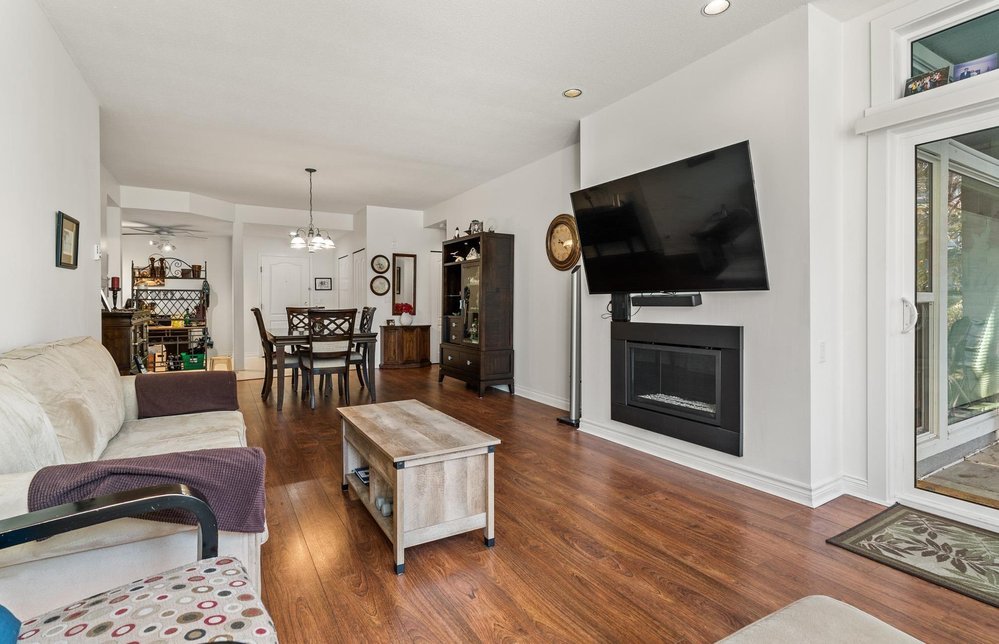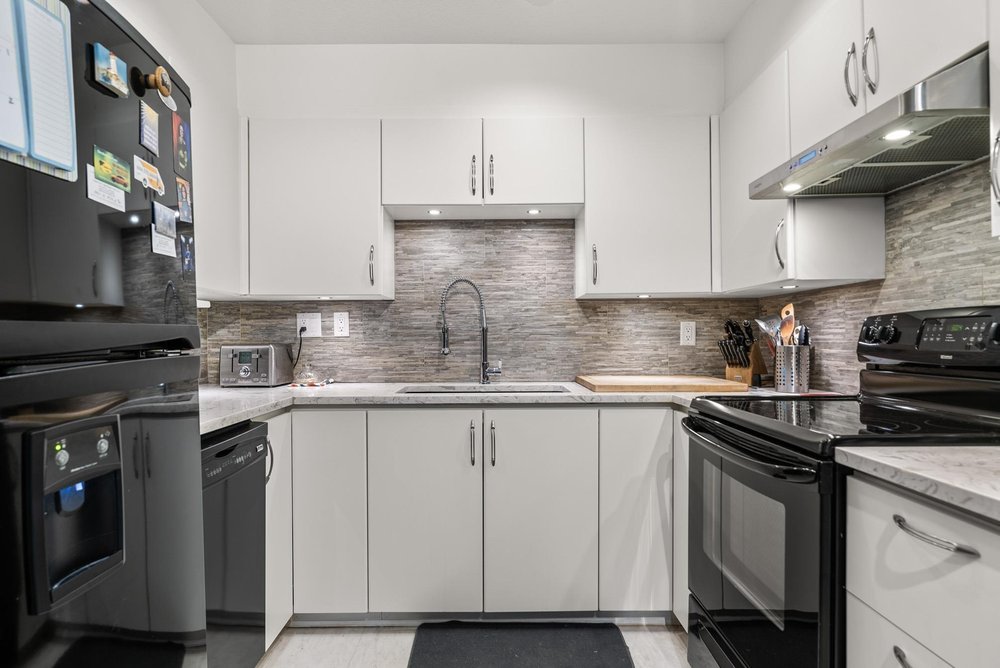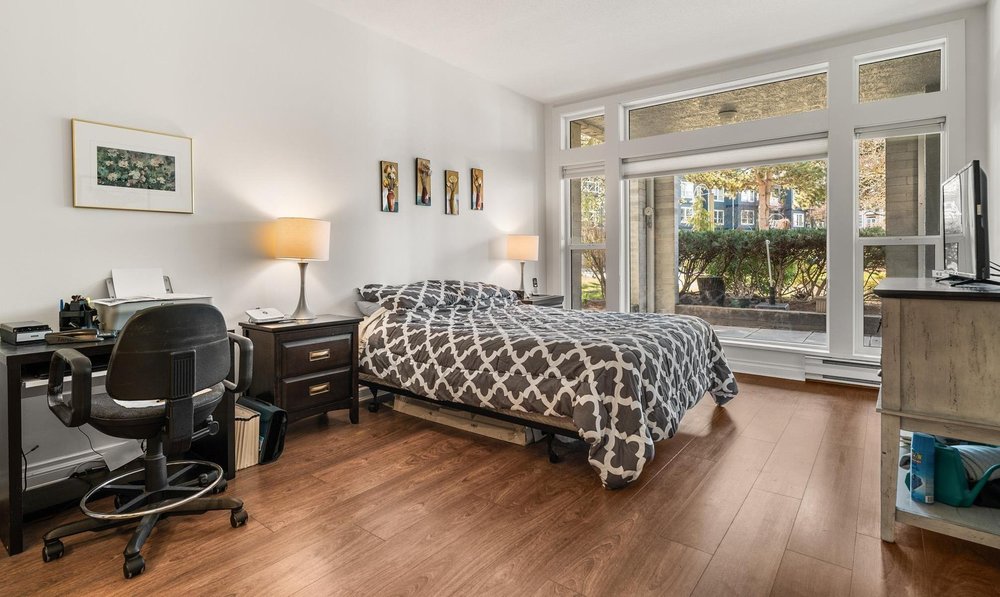Mortgage Calculator
128 12873 Railway Avenue, Richmond
WELCOME TO WESTWATER VIEWS! This updated ground floor unit measures 1280 sf featuring two spacious bedrooms and two bathrooms, this home provides ample living space for families or couples. Enjoy your coffee on the west-facing patio, walk in walk out to all that Steveston has to offer, right from your doorstep! With a modern and open layout, this home features ample natural light, a new gas fireplace, new window coverings, updated kitchen , appliances, and floors, as well as convenient in-suite laundry. The building has completed extensive renovations including rain screening, windows, balconies, gutters, painting, and more. Don't miss out on this prime location, just steps from schools, transit, coffee shops, local dining, shopping, and trails.
Taxes (2022): $1,818.28
Amenities
Features
Site Influences
| MLS® # | R2765833 |
|---|---|
| Property Type | Residential Attached |
| Dwelling Type | Apartment Unit |
| Home Style | 1 Storey |
| Year Built | 1989 |
| Fin. Floor Area | 1280 sqft |
| Finished Levels | 1 |
| Bedrooms | 2 |
| Bathrooms | 2 |
| Taxes | $ 1818 / 2022 |
| Outdoor Area | Patio(s) & Deck(s) |
| Water Supply | City/Municipal |
| Maint. Fees | $592 |
| Heating | Natural Gas |
|---|---|
| Construction | Other |
| Foundation | |
| Basement | None |
| Roof | Torch-On |
| Fireplace | 1 , Gas - Natural |
| Parking | Garage; Underground |
| Parking Total/Covered | 2 / 2 |
| Exterior Finish | Mixed |
| Title to Land | Freehold NonStrata |
Rooms
| Floor | Type | Dimensions |
|---|---|---|
| Main | Living Room | 19'5 x 13'0 |
| Main | Dining Room | 10'0 x 13'9 |
| Main | Kitchen | 13'8 x 9'0 |
| Main | Foyer | 9'3 x 6'5 |
| Main | Primary Bedroom | 23'3 x 9'4 |
| Main | Walk-In Closet | 8'3 x 3'5 |
| Main | Bedroom | 16'5 x 7'8 |
| Main | Laundry | 8'0 x 4'5 |
Bathrooms
| Floor | Ensuite | Pieces |
|---|---|---|
| Main | Y | 5 |
| Main | N | 4 |






















