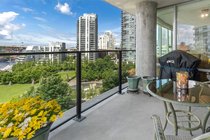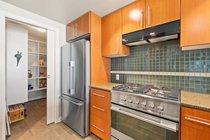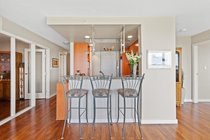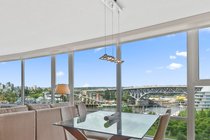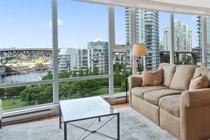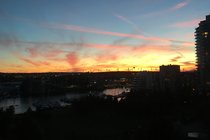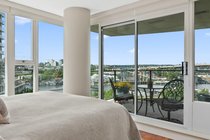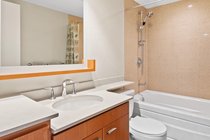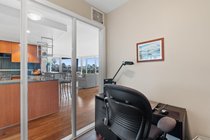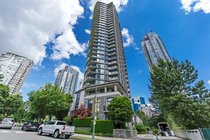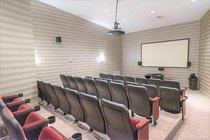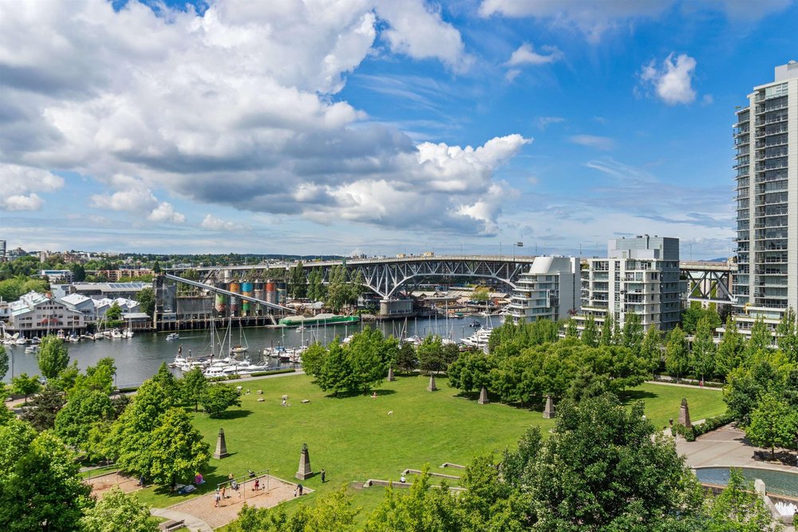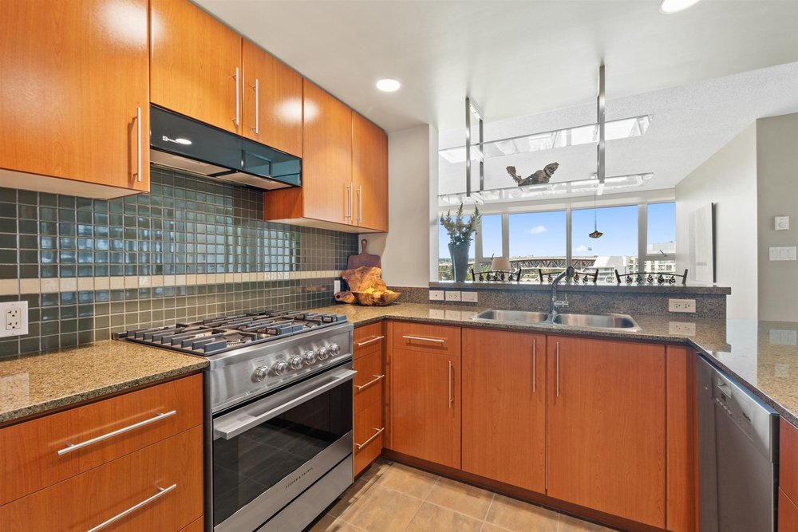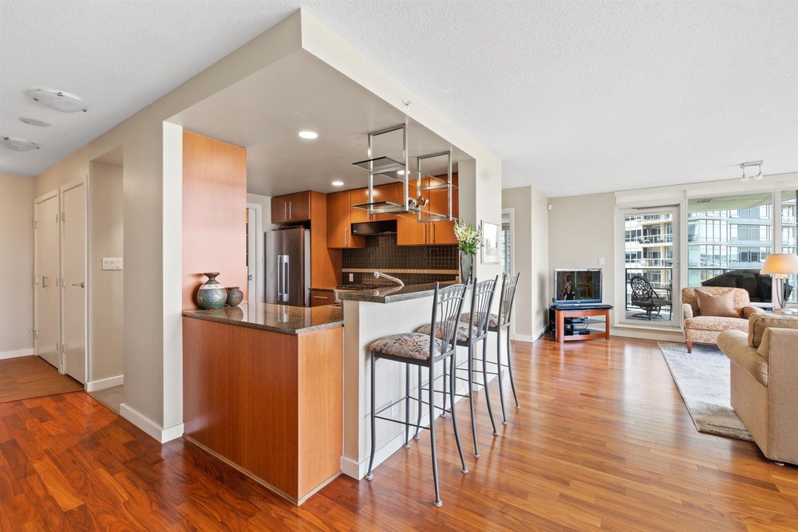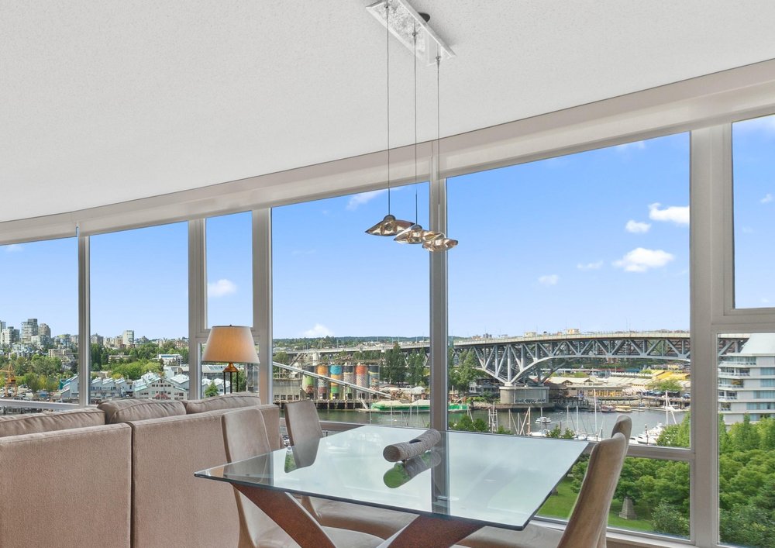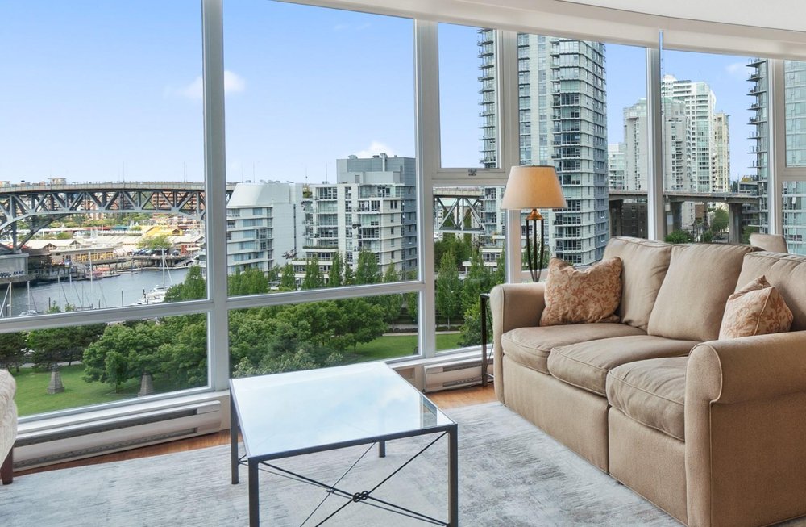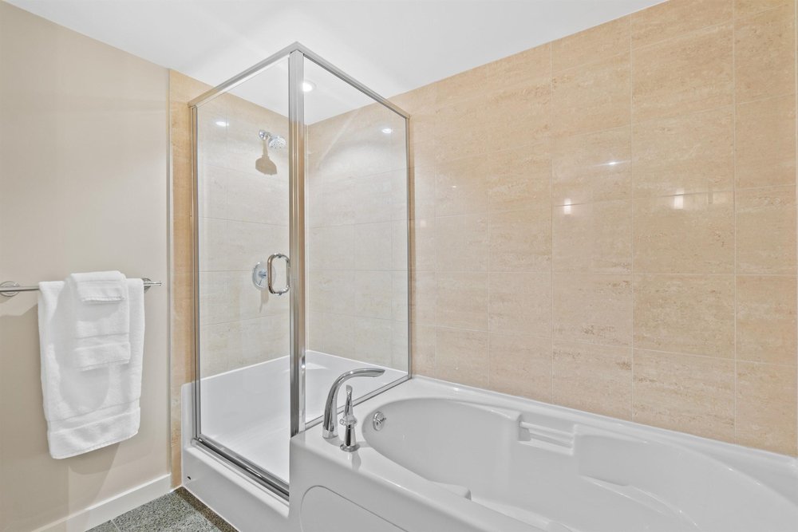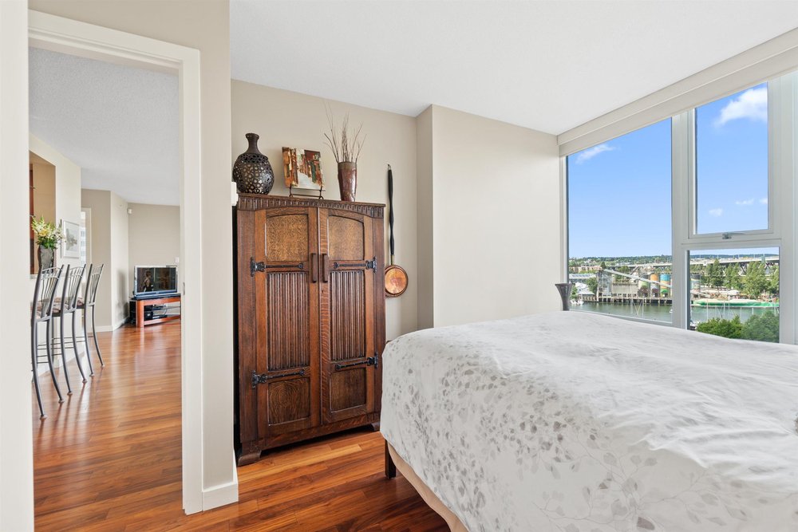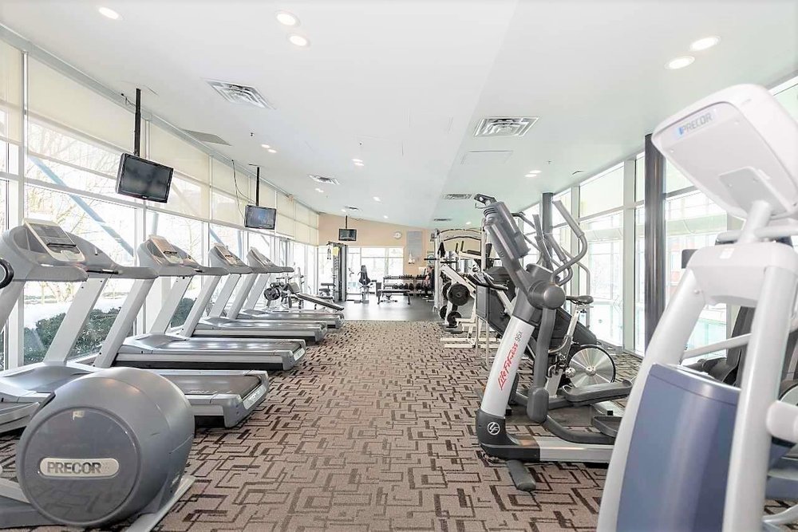Mortgage Calculator
903 455 Beach Crescent, Vancouver
Stunning unobstructed views of False Creek, Granville Island and G. Wainborn Park from this 2 bed and den at Park West. Ideal open concept living with views from every angle in this highly sought after 03 unit with southwest exposure and an oversized balcony that can be enjoyed seasonally. Great home for entertaining with large living and dining room, chef’s kitchen with gas stove and a large pantry; two spacious separate bedrooms, main bed w/ensuite and walk-in closet. Amazing amenities with Concierge and Club Viva: large indoor pool, hot tub, steam room, 2 squash courts, 2 tv/theatre viewing rooms, library, pool table, guest suite and conference/party room. Steps to the sea wall, shops, restaurants and the Canada Line. Book your private showing today.
Taxes (2022): $4,664.16
Amenities
Features
Site Influences
| MLS® # | R2724960 |
|---|---|
| Property Type | Residential Attached |
| Dwelling Type | Apartment Unit |
| Home Style | 1 Storey,Corner Unit |
| Year Built | 2005 |
| Fin. Floor Area | 1244 sqft |
| Finished Levels | 1 |
| Bedrooms | 2 |
| Bathrooms | 2 |
| Taxes | $ 4664 / 2022 |
| Outdoor Area | Balcony(s) |
| Water Supply | City/Municipal |
| Maint. Fees | $890 |
| Heating | Baseboard, Electric |
|---|---|
| Construction | Concrete |
| Foundation | |
| Basement | None |
| Roof | Other |
| Floor Finish | Hardwood, Tile |
| Fireplace | 0 , |
| Parking | Garage Underbuilding |
| Parking Total/Covered | 1 / 1 |
| Parking Access | Side |
| Exterior Finish | Brick,Concrete |
| Title to Land | Freehold Strata |
Rooms
| Floor | Type | Dimensions |
|---|---|---|
| Main | Foyer | 12'5 x 5'11 |
| Main | Kitchen | 10'2 x 9'3 |
| Main | Pantry | 7'5 x 5'8 |
| Main | Dining Room | 11'2 x 7'2 |
| Main | Living Room | 14'10 x 13'3 |
| Main | Master Bedroom | 14'8 x 11'11 |
| Main | Bedroom | 11'4 x 11'2 |
| Main | Den | 8'7 x 8'3 |
Bathrooms
| Floor | Ensuite | Pieces |
|---|---|---|
| Main | Y | 4 |
| Main | N | 4 |


