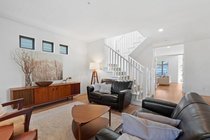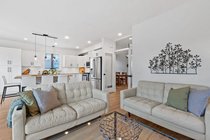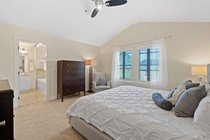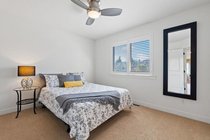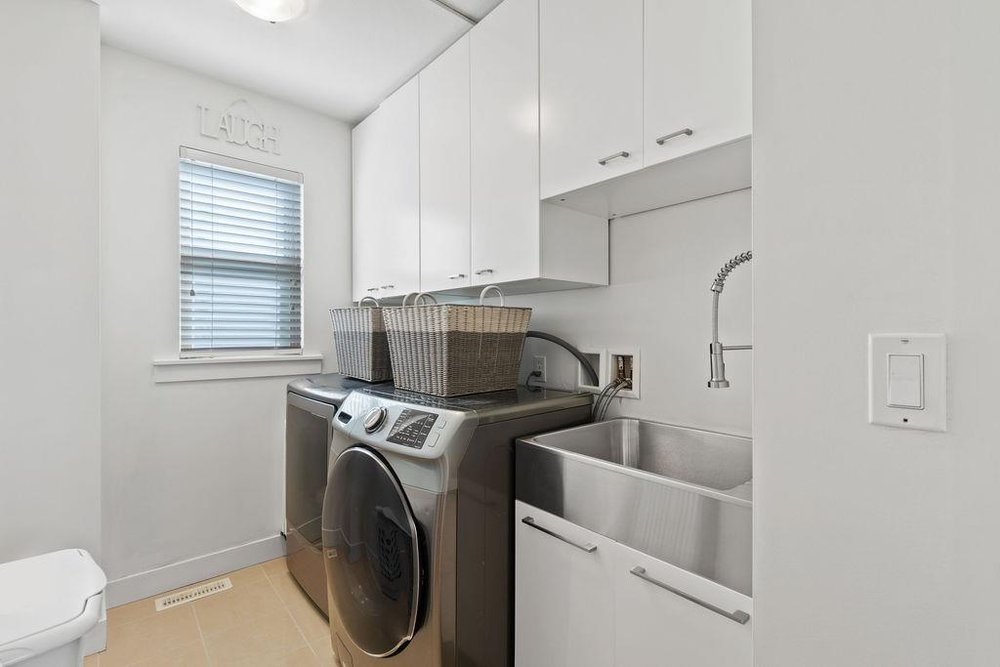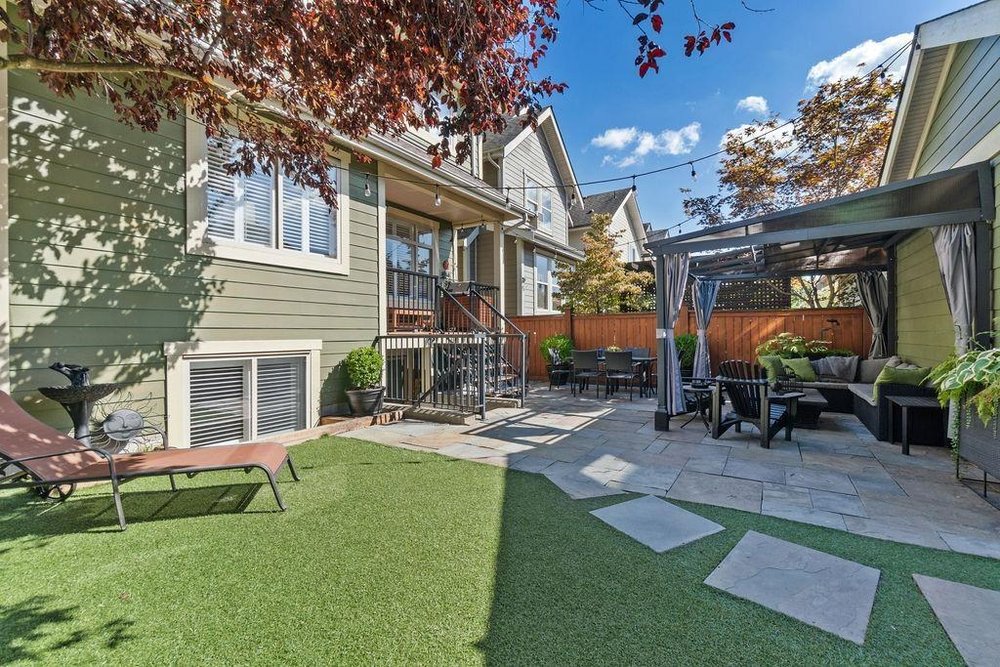Mortgage Calculator
22960 Jenny Lewis Avenue, Langley
FORT LANGLEY 4 bedroom, 4 bathroom in prestigious BEDFORD LANDING! END UNIT home with a large front porch fronting onto the lagoon on Jenny Lewis Ave. Main entry directly from pedestrian walkway and trails. Outstanding floor plan with both open and closed concepts in the areas you desire. SOUTH FACING BACKYARD with covered BBQ balcony exiting onto a gorgeous convertible covered patio, gas fire pit, artificially turfed area, and mature shade trees. Side by side 2 car garage and 3 additional parking spaces exit onto rear laneway. Large private entry BASEMENT IN-LAW SUITE which is currently vacant (potential mortgage helper) allows next owner to capitalize on current low inventory rental market. Call for private viewing or sneak peek Sept. 15 (Thur.) 6-7pm or open house Sept. 17 & 18 (2-4pm).
Taxes (2022): $6,500.43
Features
Site Influences
| MLS® # | R2723558 |
|---|---|
| Property Type | Residential Detached |
| Dwelling Type | House/Single Family |
| Home Style | 2 Storey w/Bsmt.,End Unit |
| Year Built | 2008 |
| Fin. Floor Area | 3127 sqft |
| Finished Levels | 3 |
| Bedrooms | 4 |
| Bathrooms | 4 |
| Taxes | $ 6500 / 2022 |
| Lot Area | 3691 sqft |
| Lot Dimensions | 33.98 × 108.6 |
| Outdoor Area | Balcny(s) Patio(s) Dck(s),Fenced Yard |
| Water Supply | City/Municipal |
| Maint. Fees | $N/A |
| Heating | Electric, Forced Air, Natural Gas |
|---|---|
| Construction | Frame - Wood |
| Foundation | |
| Basement | Full,Fully Finished |
| Roof | Asphalt |
| Floor Finish | Laminate, Tile |
| Fireplace | 1 , Natural Gas |
| Parking | Garage; Double |
| Parking Total/Covered | 5 / 2 |
| Parking Access | Lane,Rear |
| Exterior Finish | Fibre Cement Board,Wood |
| Title to Land | Freehold NonStrata |
Rooms
| Floor | Type | Dimensions |
|---|---|---|
| Main | Living Room | 13'7 x 12'2 |
| Main | Dining Room | 11'4 x 10'3 |
| Main | Family Room | 14'5 x 12'10 |
| Main | Eating Area | 8'3 x 5'4 |
| Main | Kitchen | 13'4 x 8'6 |
| Above | Master Bedroom | 13'11 x 12'2 |
| Above | Walk-In Closet | 9'6 x 5'10 |
| Above | Study | 13'9 x 11'8 |
| Above | Bedroom | 11'6 x 8'7 |
| Above | Bedroom | 10'6 x 9'10 |
| Bsmt | Bedroom | 20'2 x 12'2 |
| Bsmt | Kitchen | 10'9 x 7'2 |
| Bsmt | Dining Room | 16' x 8'7 |
| Bsmt | Family Room | 12'10 x 10'10 |
Bathrooms
| Floor | Ensuite | Pieces |
|---|---|---|
| Main | N | 2 |
| Above | Y | 5 |
| Above | N | 4 |
| Bsmt | N | 4 |







