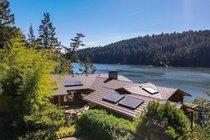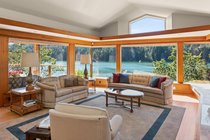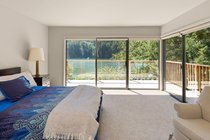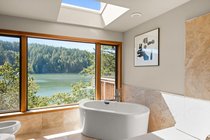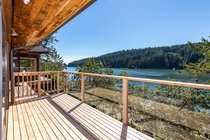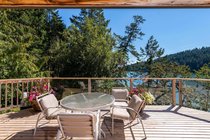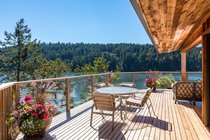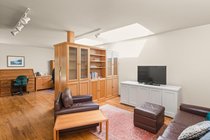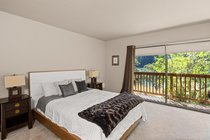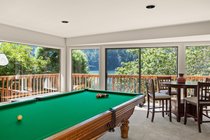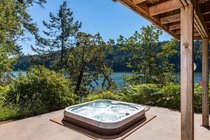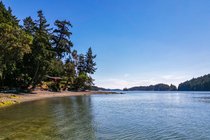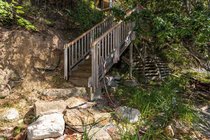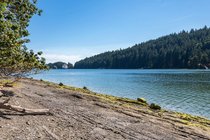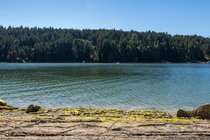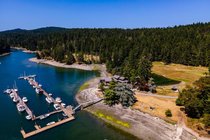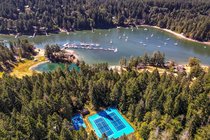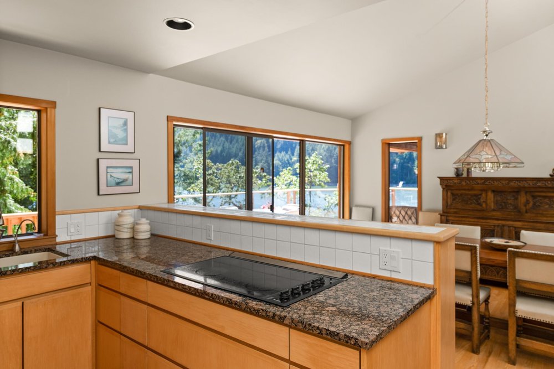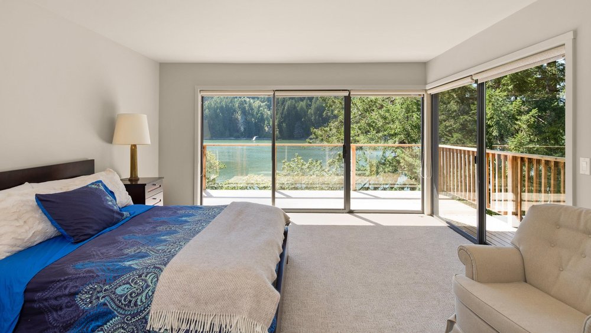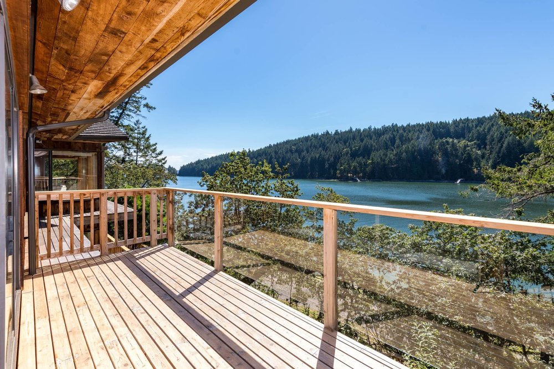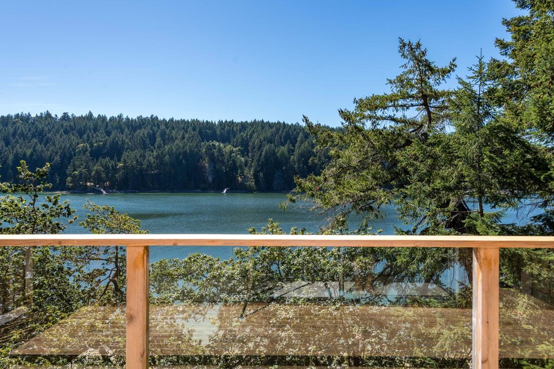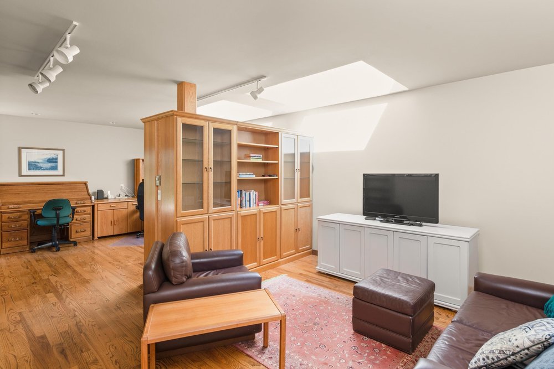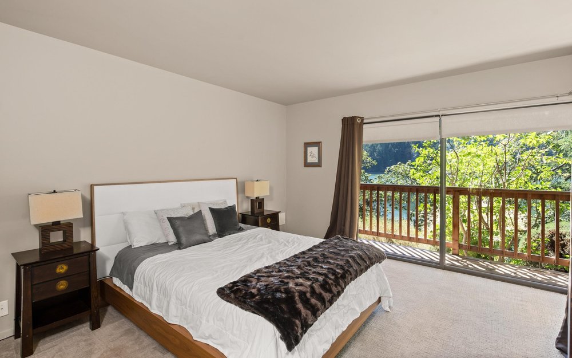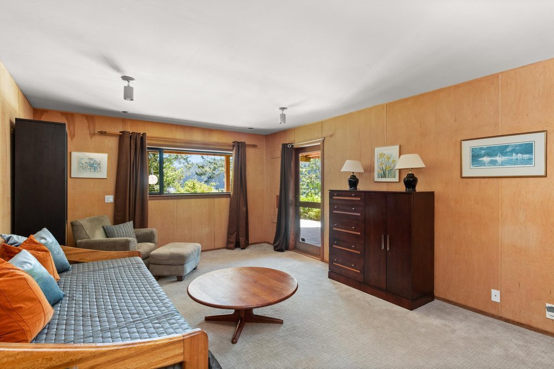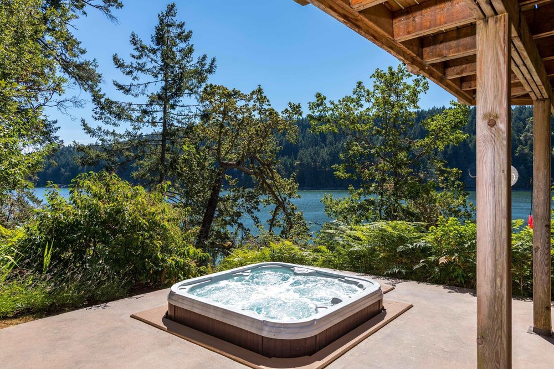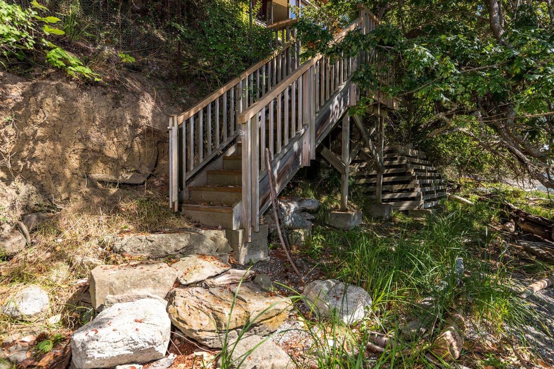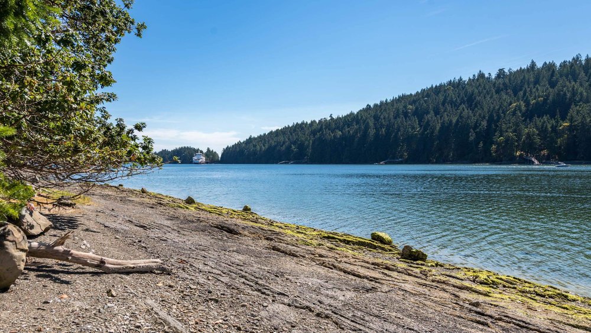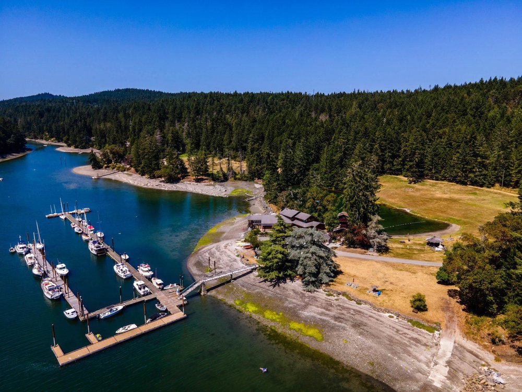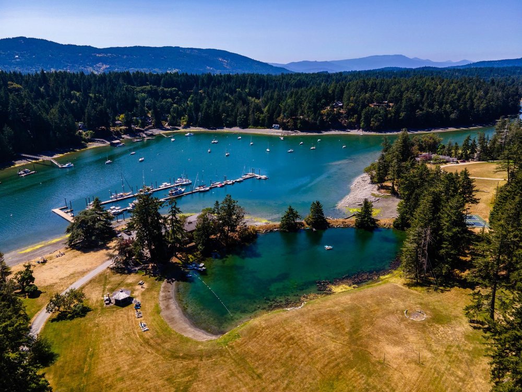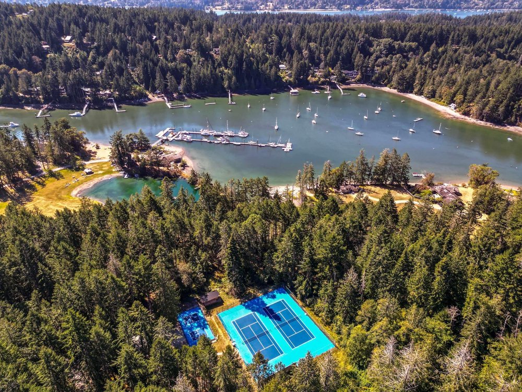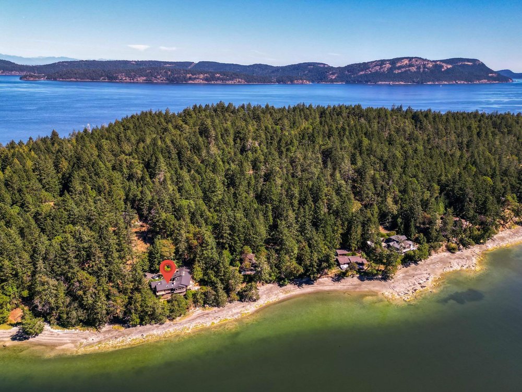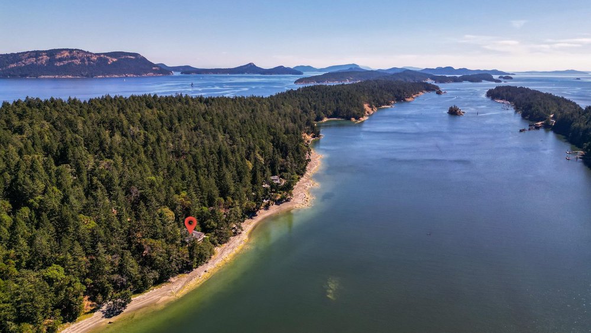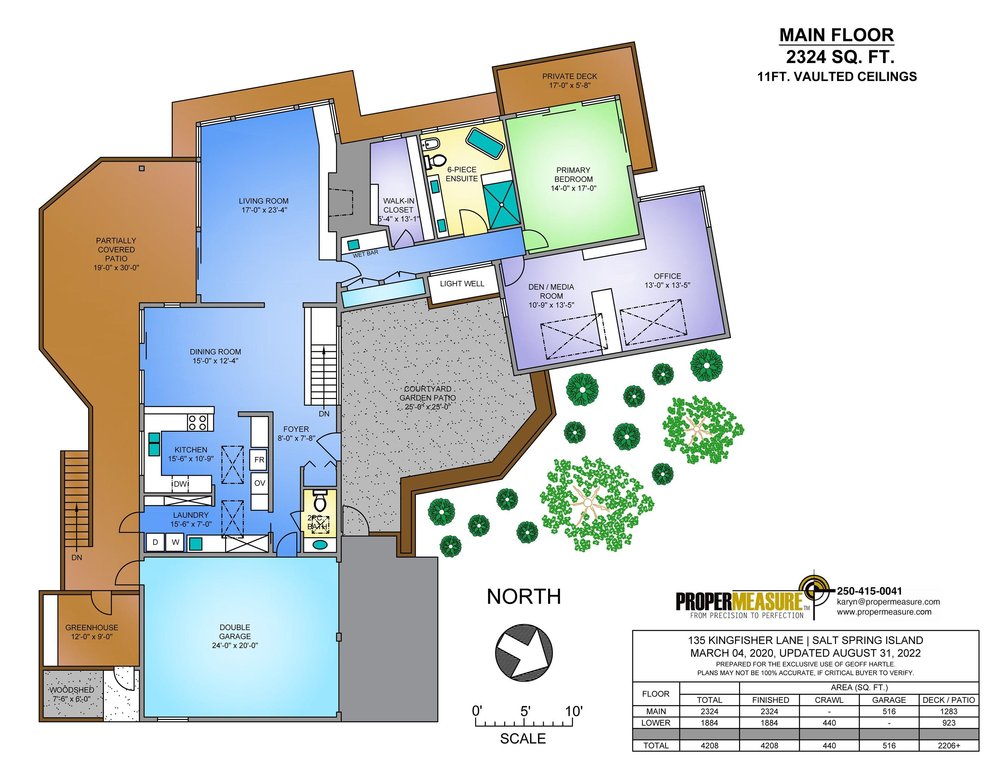Mortgage Calculator
135 Kingfisher Lane, Salt Spring Island
Tranquil living with spectacular views of Long Harbour. Perfectly positioned on 1+ acres south facing, low bank oceanfront property with easy beach access. Designed by renowned west coast architect Hank Schubart - known for his use of ‘wood and light’ - this home can easily host family and friends but with a main level distinct primary suite ‘wing’, the homeowner can still enjoy complete privacy. Meticulously maintained by the original owner with many renovations over the years and newly updated decks/patios for year round enjoyment and entertaining. Located within Maracaibo, a unique community with shared amenities including a private marina/docks, swimming lagoon, tennis and pickleball courts, walking trails, shared common property, rental cottages and more. Call for more information.
Taxes (2021): $7,149.71
Amenities
Features
Site Influences
| MLS® # | R2721111 |
|---|---|
| Property Type | Residential Detached |
| Dwelling Type | House/Single Family |
| Home Style | 2 Storey |
| Year Built | 1990 |
| Fin. Floor Area | 4208 sqft |
| Finished Levels | 2 |
| Bedrooms | 4 |
| Bathrooms | 3 |
| Taxes | $ 7150 / 2021 |
| Lot Area | 46174 sqft |
| Lot Dimensions | 0.00 × 0 |
| Outdoor Area | Patio(s) & Deck(s) |
| Water Supply | Community |
| Maint. Fees | $228 |
| Heating | Baseboard, Electric, Radiant |
|---|---|
| Construction | Frame - Wood |
| Foundation | |
| Basement | Crawl |
| Roof | Metal |
| Floor Finish | Hardwood, Tile, Carpet |
| Fireplace | 2 , Wood |
| Parking | Add. Parking Avail.,Garage; Double |
| Parking Total/Covered | 4 / 2 |
| Exterior Finish | Wood |
| Title to Land | Freehold Strata |
Rooms
| Floor | Type | Dimensions |
|---|---|---|
| Main | Foyer | 8'0 x 7'8 |
| Main | Kitchen | 15'6 x 10'9 |
| Main | Dining Room | 15'0 x 12'4 |
| Main | Living Room | 17'0 x 23'4 |
| Main | Laundry | 15'6 x 7'0 |
| Main | Master Bedroom | 14'0 x 17'0 |
| Main | Walk-In Closet | 5'4 x 13'1 |
| Main | Den | 10'9 x 13'5 |
| Main | Office | 13'0 x 13'5 |
| Below | Recreation Room | 17'0 x 23'5 |
| Below | Bedroom | 20'3 x 13'0 |
| Below | Bedroom | 10'0 x 13'1 |
| Below | Bedroom | 11'10 x 14'7 |
| Below | Flex Room | 21'3 x 13'3 |
| Below | Storage | 24'0 x 17'0 |
Bathrooms
| Floor | Ensuite | Pieces |
|---|---|---|
| Main | N | 2 |
| Main | Y | 6 |
| Below | N | 4 |

