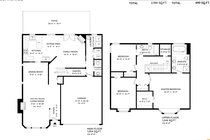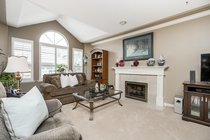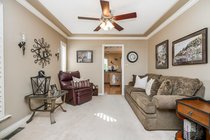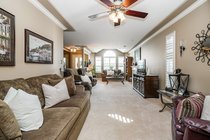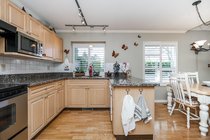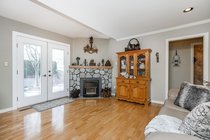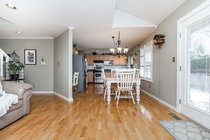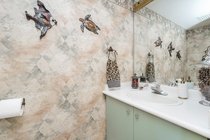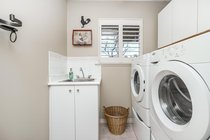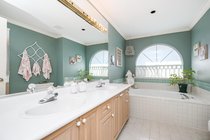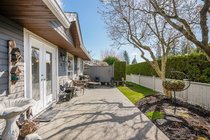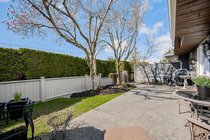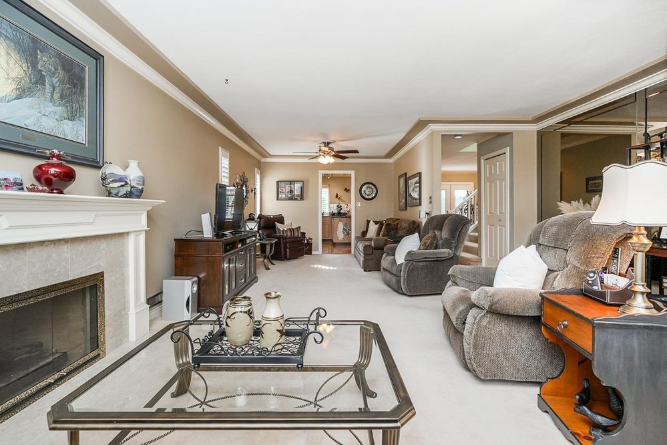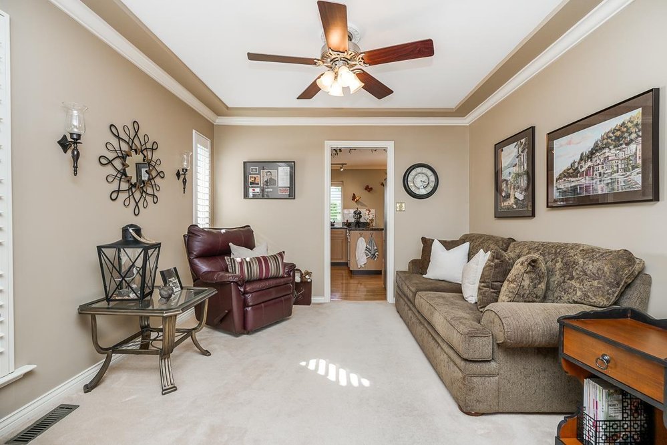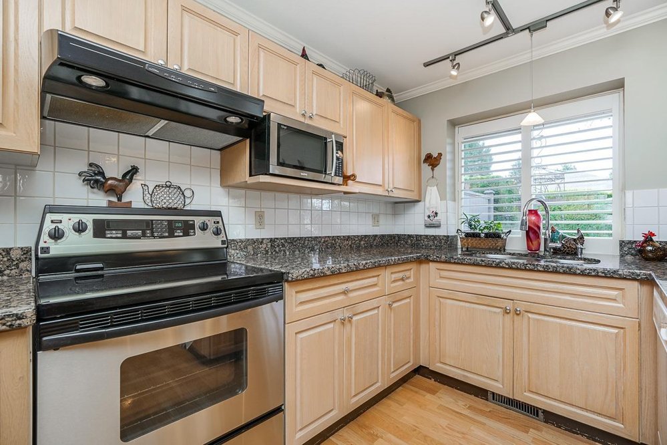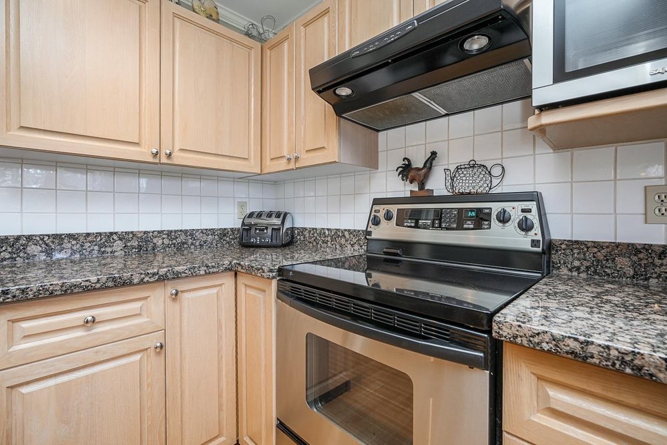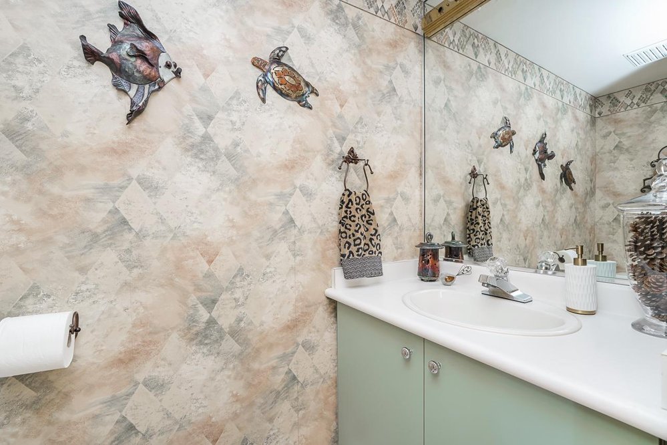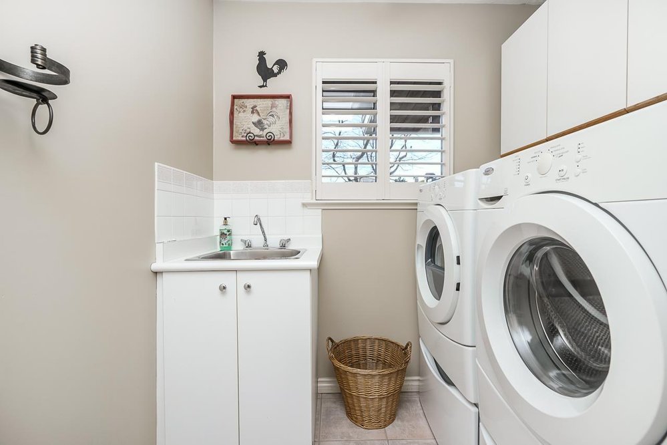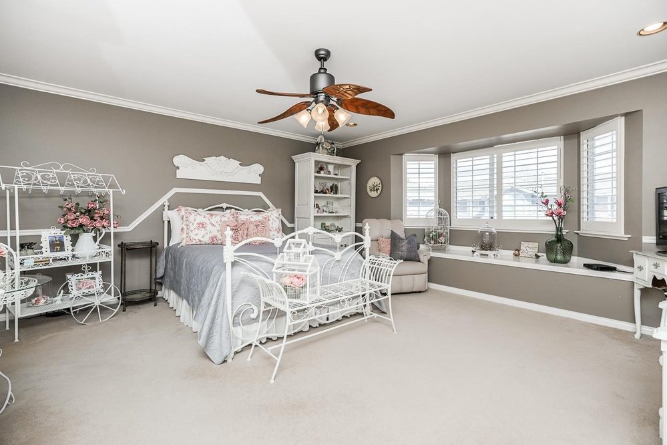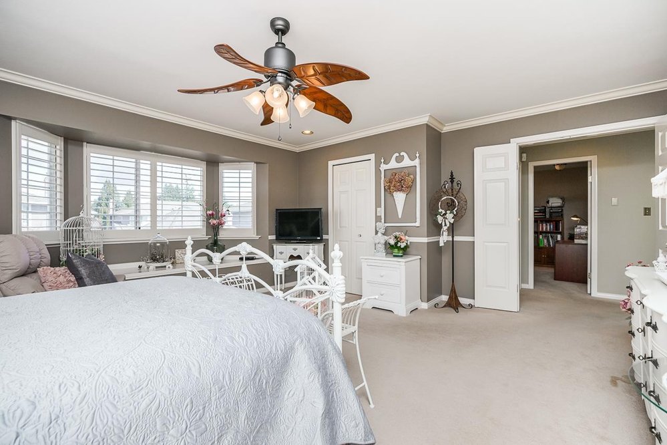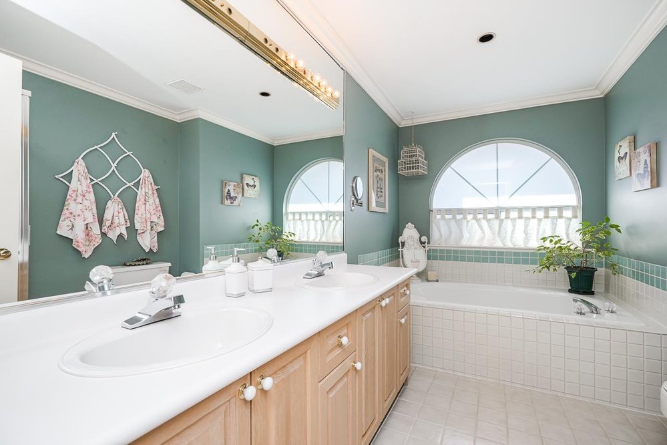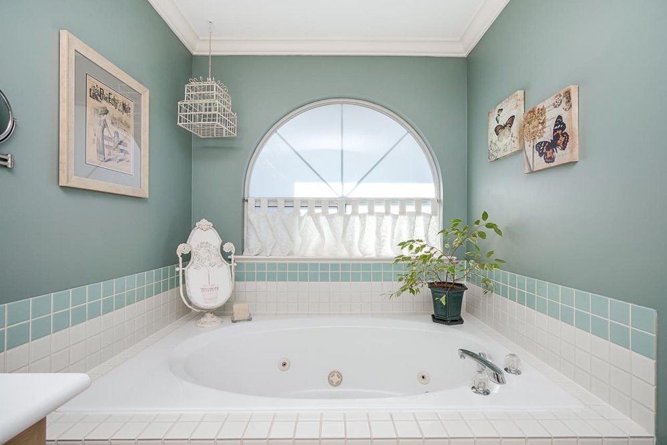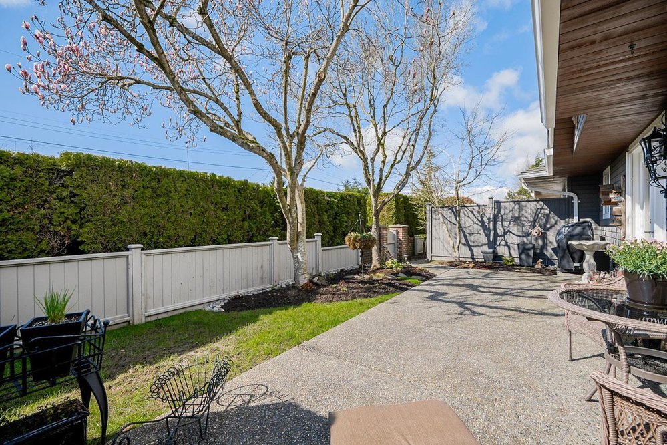Mortgage Calculator
114 6109 W Boundary Drive, Surrey
Welcome to LAKEWOOD GARDENS! Located in a desirable Boundary Park adult-oriented (19+) complex. This spacious END UNIT townhome is 2 storeys and includes 3 bedrooms and 3 bathrooms. Wonderful floorplan featuring French doors in the kitchen, opening onto your private west-facing backyard. Enjoy your morning coffee, or entertain friends and family on the patio and backyard with green space. The L-Shaped kitchen features granite countertops and the unit has hardwood flooring throughout. The home’s lovely dining area, living room and large family room include 2 gas fireplaces to enjoy for cozy nights. Double car garage plus pad parking. Centrally located, steps away from Boundary Lake and trails plus transit, close to amenities such as Safeway, Starbucks, restaurants, and commuter routes.
Taxes (2021): $3,176.75
Amenities
Features
Site Influences
| MLS® # | R2671161 |
|---|---|
| Property Type | Residential Attached |
| Dwelling Type | Townhouse |
| Home Style | 2 Storey |
| Year Built | 1988 |
| Fin. Floor Area | 2100 sqft |
| Finished Levels | 2 |
| Bedrooms | 3 |
| Bathrooms | 3 |
| Taxes | $ 3177 / 2021 |
| Outdoor Area | Patio(s),Sundeck(s) |
| Water Supply | City/Municipal |
| Maint. Fees | $369 |
| Heating | Electric, Forced Air, Natural Gas |
|---|---|
| Construction | Frame - Wood |
| Foundation | |
| Basement | None |
| Roof | Asphalt |
| Floor Finish | Hardwood, Tile, Wall/Wall/Mixed |
| Fireplace | 2 , Gas - Natural |
| Parking | Garage; Double,Visitor Parking |
| Parking Total/Covered | 2 / 2 |
| Parking Access | Front |
| Exterior Finish | Brick,Vinyl,Wood |
| Title to Land | Freehold Strata |
Rooms
| Floor | Type | Dimensions |
|---|---|---|
| Main | Living Room | 18'10 x 11'6 |
| Main | Dining Room | 11' x 9'10 |
| Main | Family Room | 14'5 x 14'3 |
| Main | Kitchen | 11'7 x 8'4 |
| Main | Eating Area | 11'7 x 6'3 |
| Main | Pantry | 8'6 x 3'3 |
| Main | Laundry | 6'10 x 5'6 |
| Main | Foyer | 5' x 4'5 |
| Above | Master Bedroom | 15'11 x 15'5 |
| Above | Walk-In Closet | 7'6 x 6'11 |
| Above | Bedroom | 13'7 x 10'11 |
| Above | Bedroom | 11'11 x 10'11 |
| Above | Storage | 4'11 x 4'9 |
Bathrooms
| Floor | Ensuite | Pieces |
|---|---|---|
| Main | N | 2 |
| Above | N | 4 |
| Above | Y | 5 |


